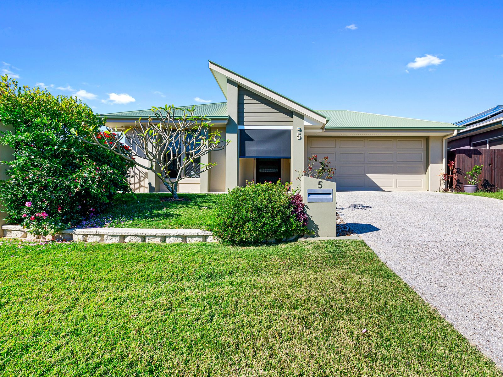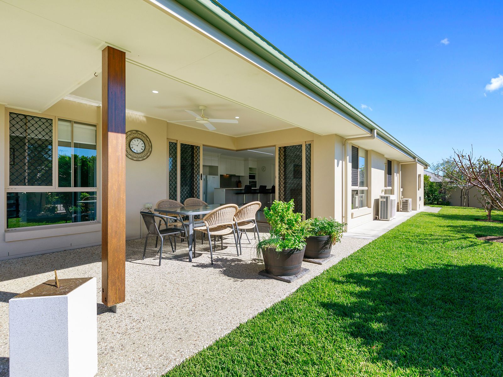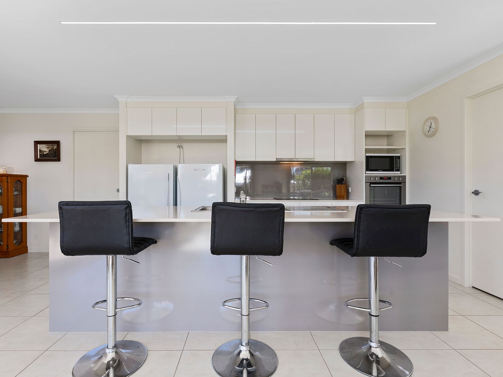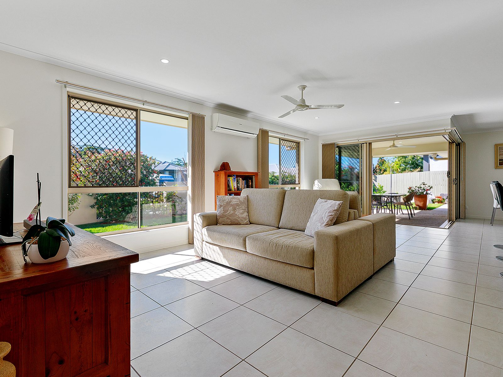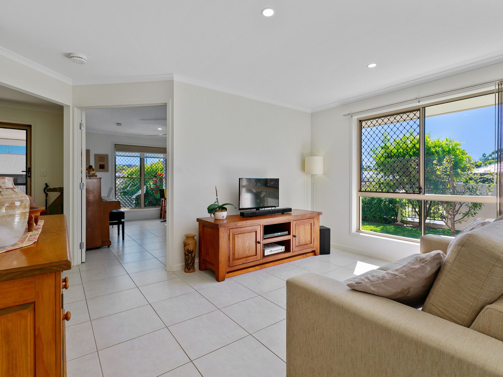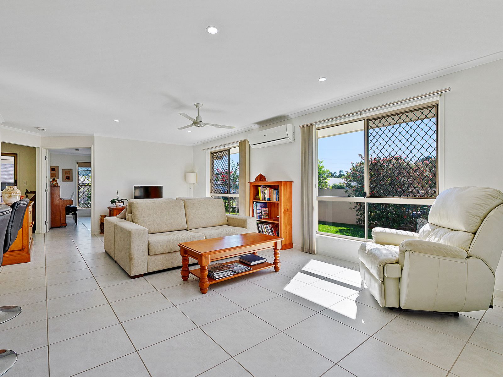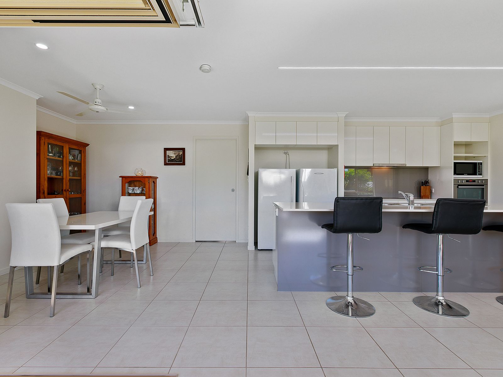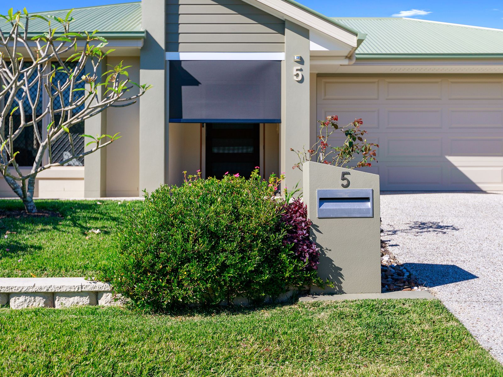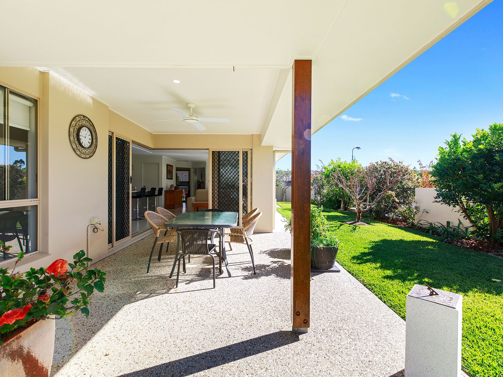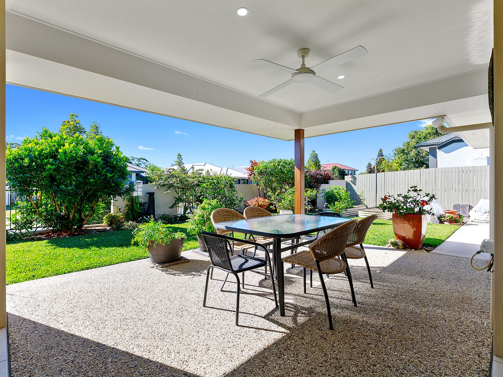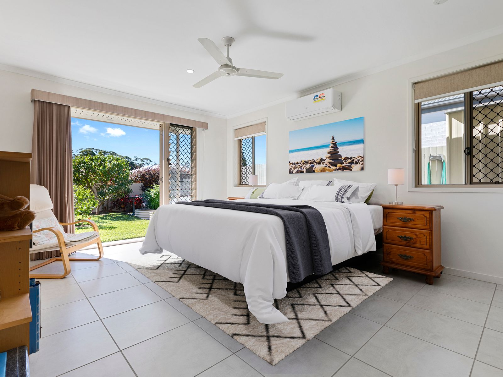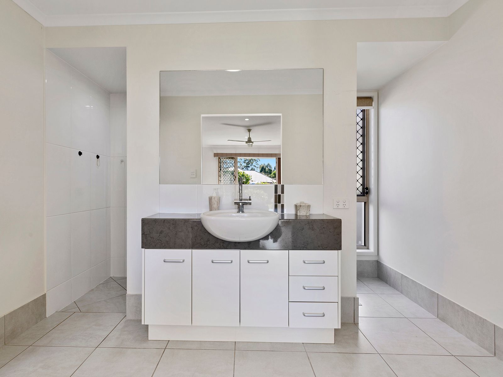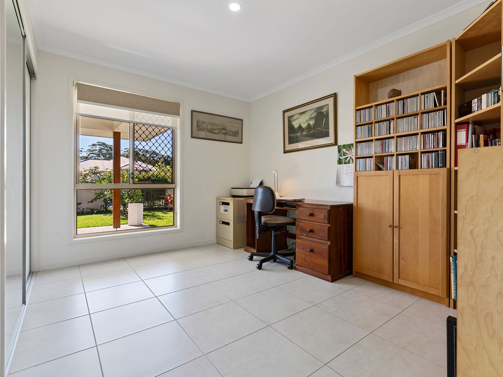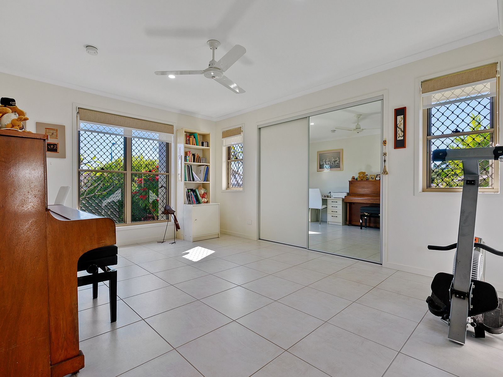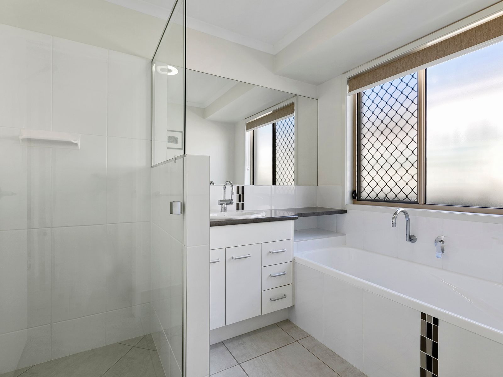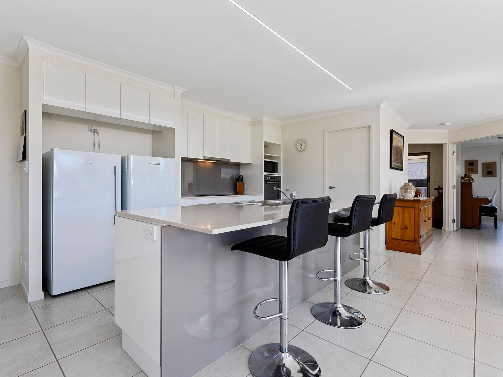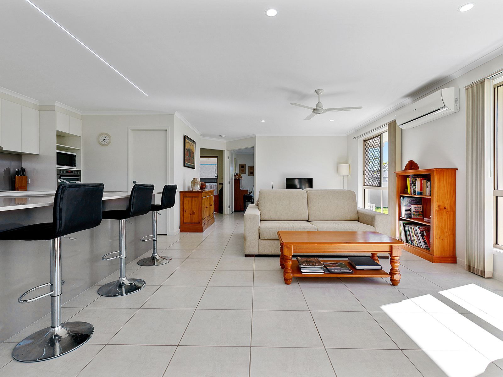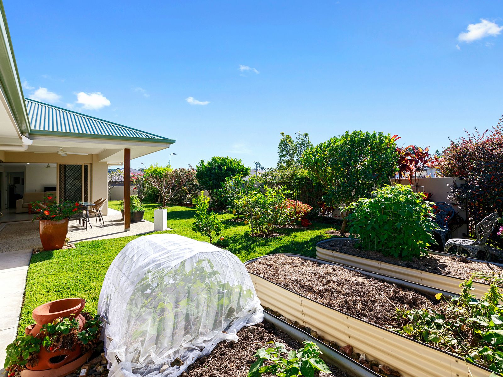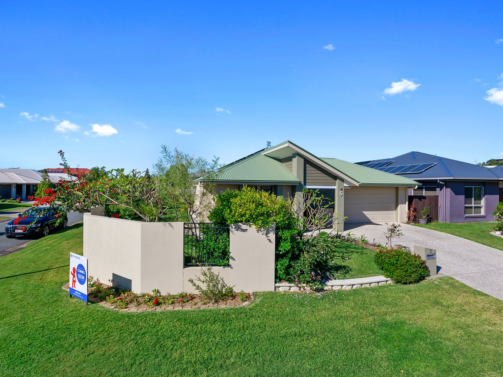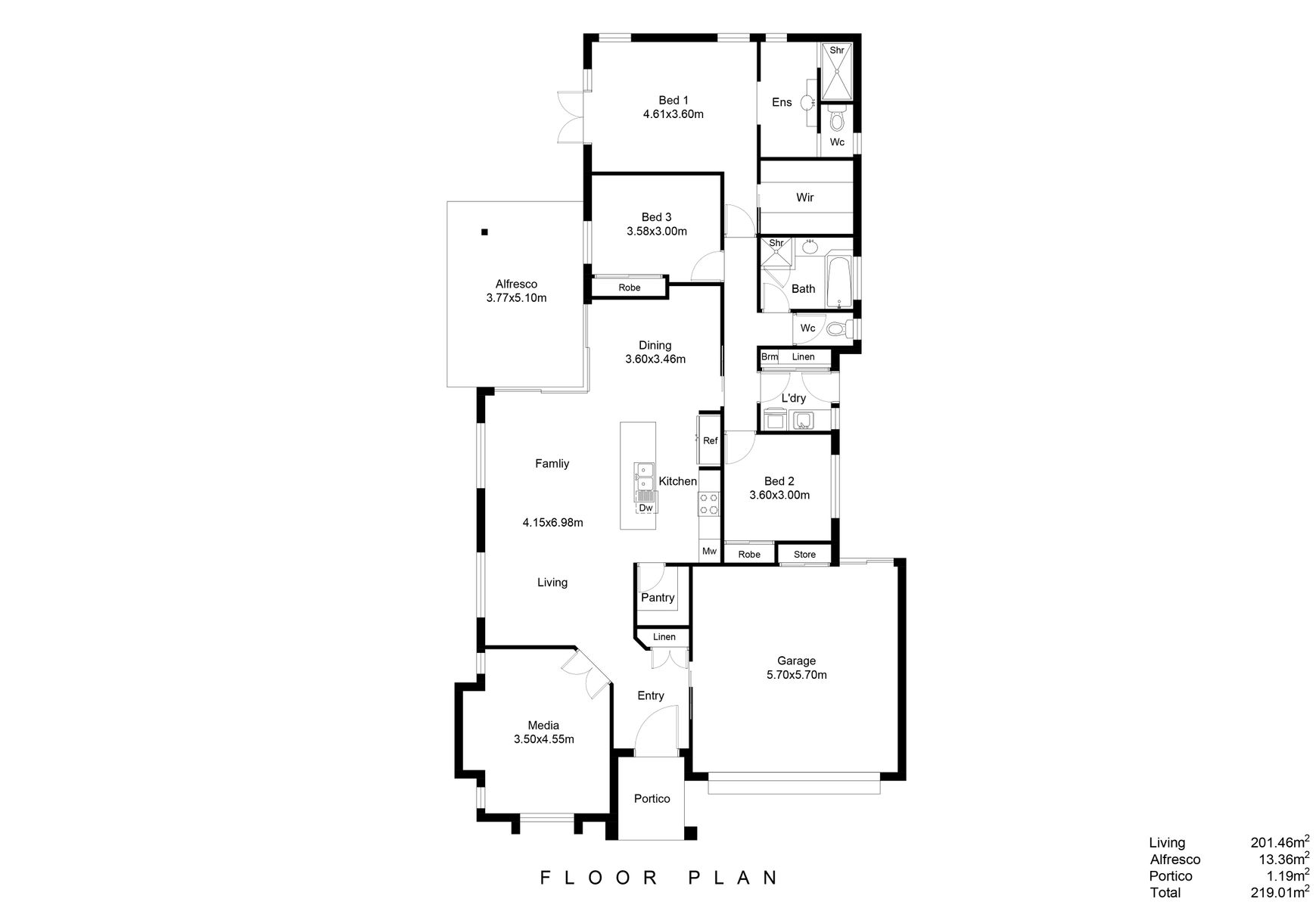Presented to the market for the first time, perfectly positioned on a 507m² corner allotment this four bedroom family home provides plenty of space inside and out for a growing family.
Kick the shoes off in the open and airy foyer before you walk into the impressive open plan living area accustom to a family of any size. Continue to follow through to the large cutting-edge kitchen fitted with stone benchtops, double oven, microwave space, large walk-in pantry and oversized fridge space, perfect for the inspired home chef.
Designed for convenience the fourth oversized bedroom is located at the front of the property equipped with built in mirrored wardrobes and air-conditioning.
Entice into the sleeping quarters which is easily sectioned off with the cavity slider, belonging to the second bedroom, third bedroom and large laundry with double cupboards, deep sink tub and endless amount of bench space. Accompanying the bedrooms is the main bathroom with the large bath, shower and separate toilet for when entertaining guests.
Arriving at the rear of the home the impressive, oversized master bedroom creates nothing but your own get-away. With French doors that open up onto the Lucious green grass and louvre windows to utilise the morning breeze. This oversized suite is complete with a large walk in robe with built in shelves, ensuite with walk around shower and toilet along with air-conditioning.
The original owners have left no stone unturned to construct a low maintenance paradise to enjoy. Open up the triple staking doors to create the flow of indoor-outdoor living and embrace the large north facing outdoor entertainment area.
Soak in the fully enclosed back garden with a large amount of lawn space for the kids and pets to play safely and securely. The low maintenance gardens are gracefully established along with aggregate concrete paths surrounding the entire home. Located in a well-kept neighbourhood this property is surrounded by the many walking tracks Sippy Downs has to offer, alongside with the Sunshine Coast University, Sienna Catholic College, Chancellor State College and local shops.
Property features to love:
-502m² corner block
-Concrete wall, backyard fully fenced
-Three large bedrooms all with ceiling fans and mirrored robes
-Master suite with French doors, large walk in robe with built in shelves & ensuite with toilet and shower
-Main bathroom with bath, shower and separate toilet
-Two split system air-conditioners
-3.6kw Solar system
-Large open plan living
-Large kitchen with walk in pantry, oversized fridge space, induction cooktop, led feature light
-North facing outdoor entertainment area
-Aggregate concrete paths surrounding the home
-Raised metal garden beds
-Crimsafe front door and pulldown shade screen fitted to front portico
-Double garage with extra power points with built in cupboards
-Garden shed
-3,000L rainwater tank
-Laundry with broom cupboard and deep sink
-Ceiling fans throughout
Peacefully positioned in this sought after family neighbourhood, this home is perfectly located in the heart of Sippy Downs. This is truly a reluctant sale for the original owners, they are excited to pass on this slice of sanctuary to the next prospective purchaser to enjoy.
To arrange your private inspection please call Mason Hayward on 0406 078 436 or Gavin Flaton on 0414 826 687 today.
