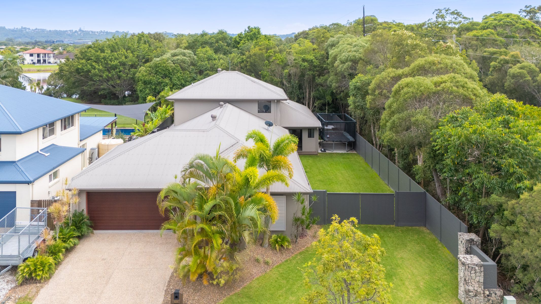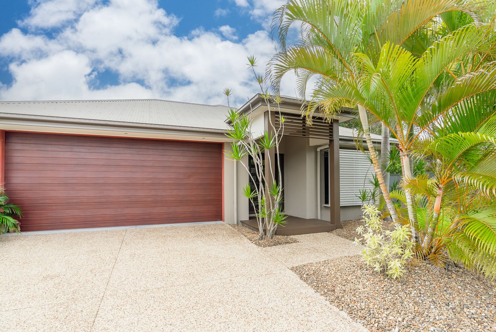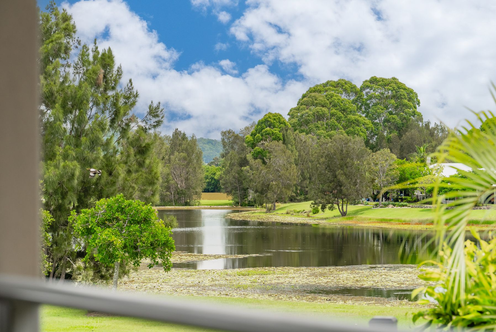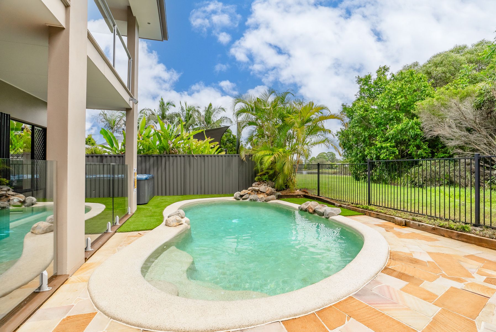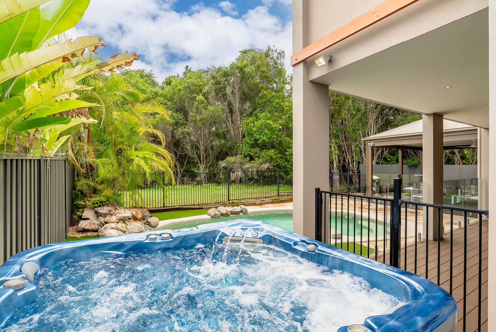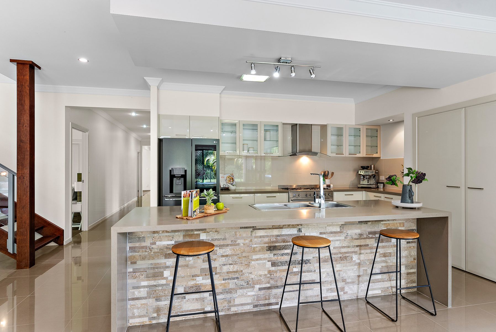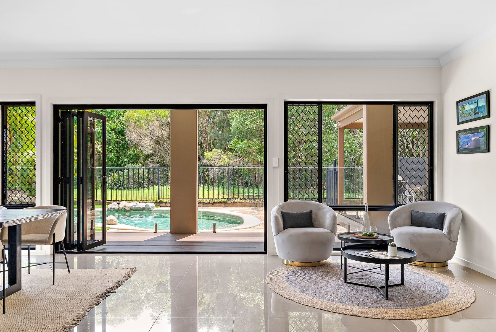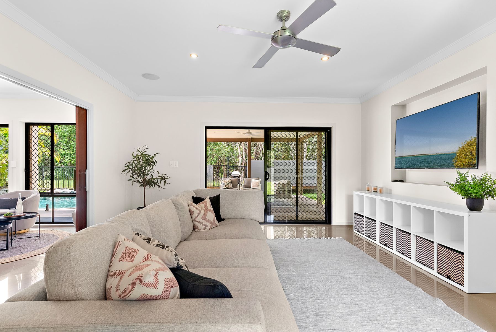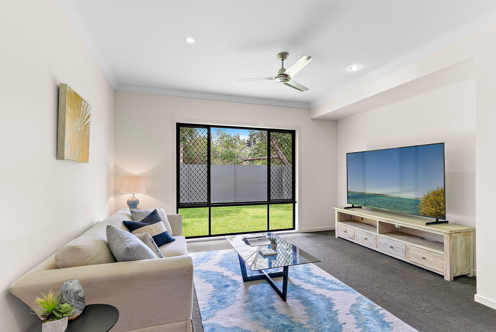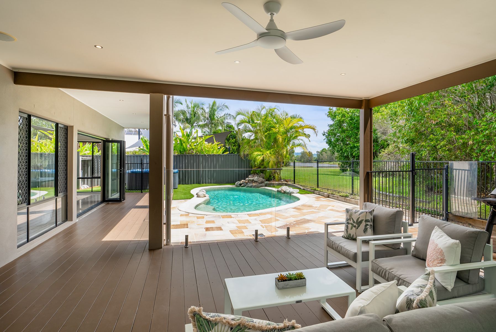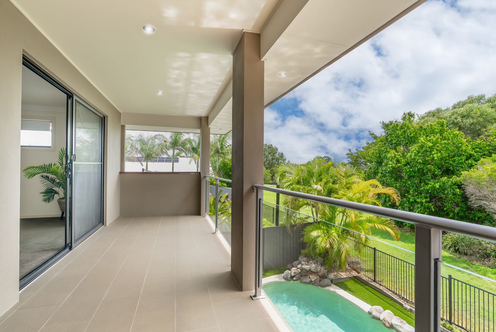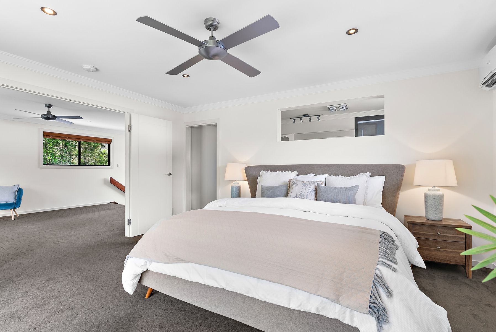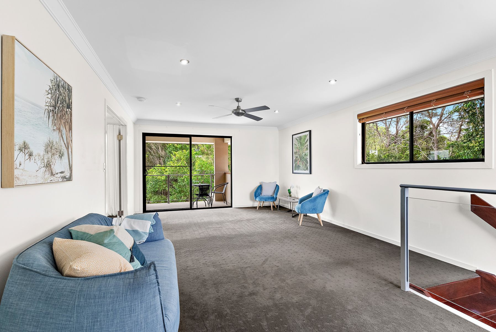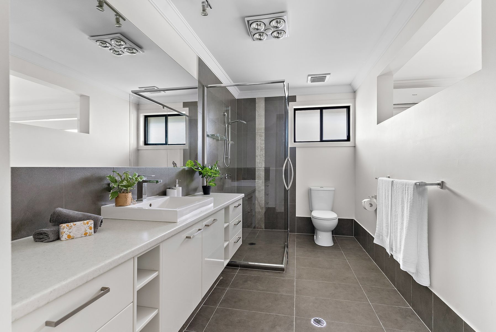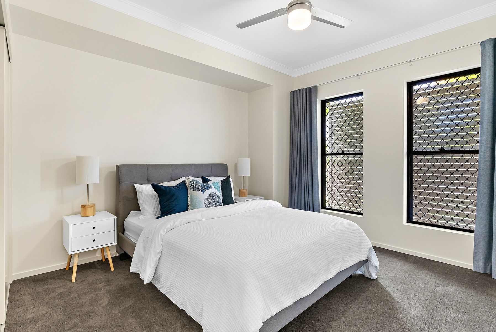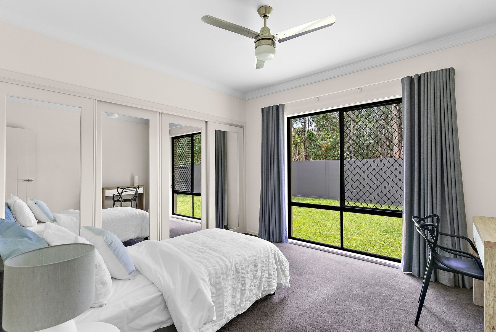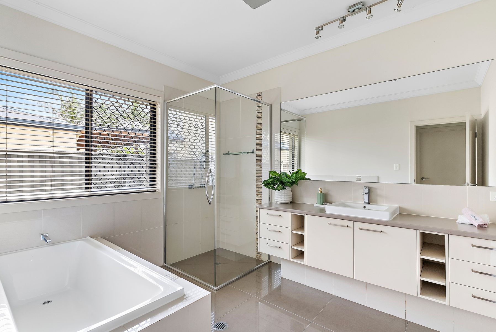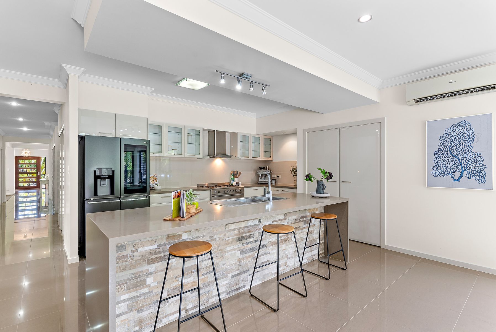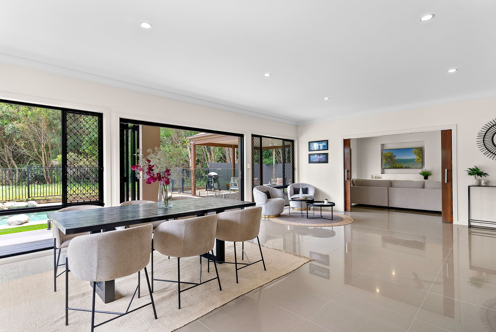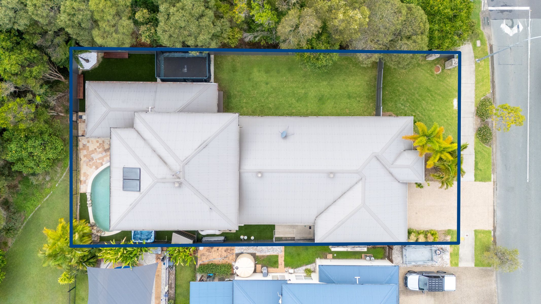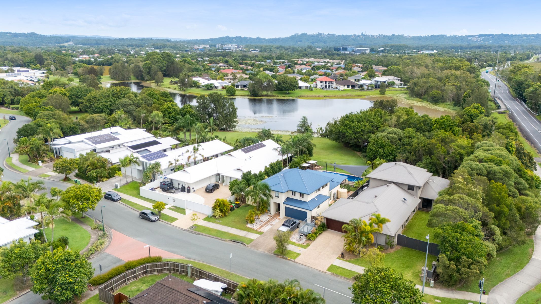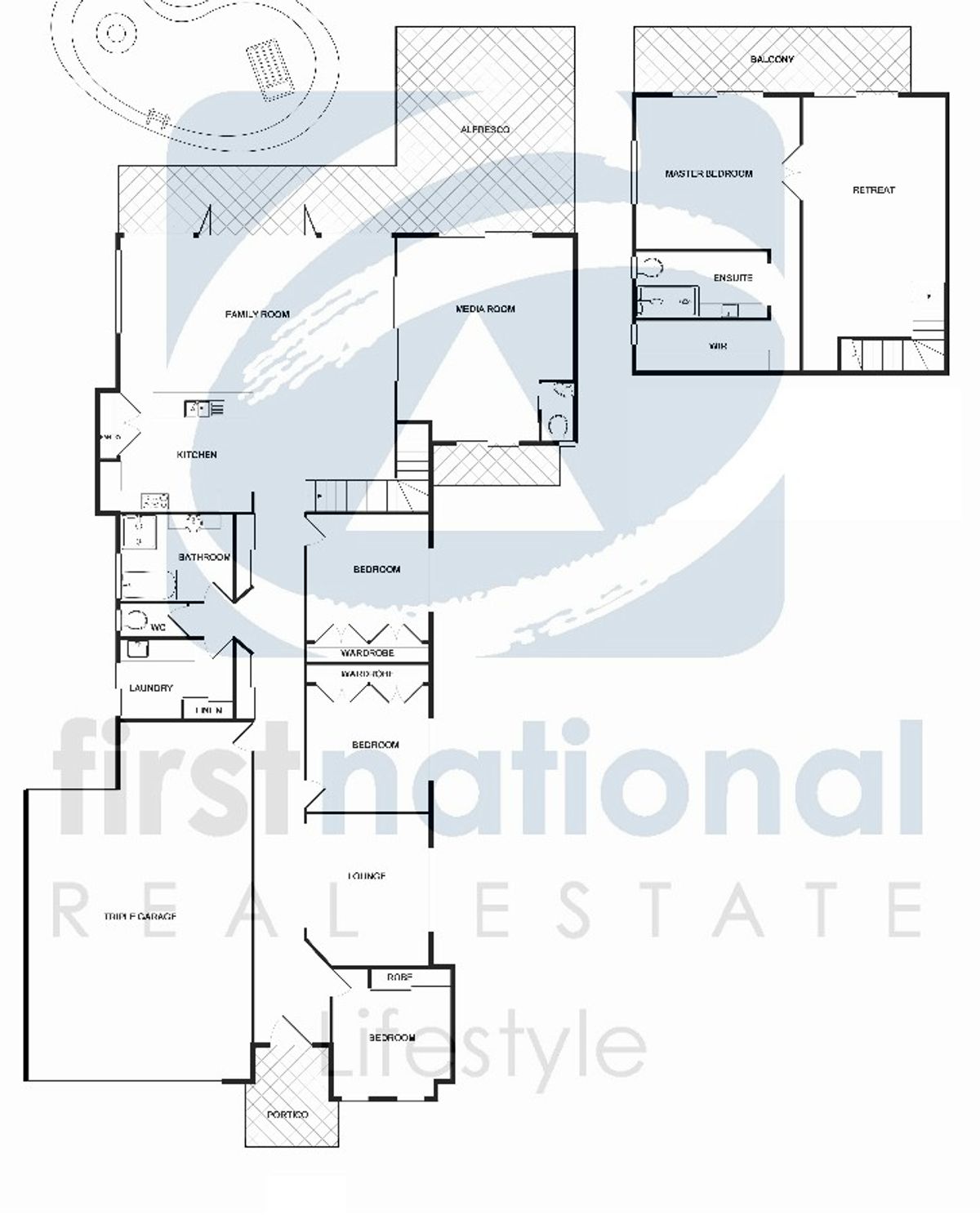121 Fitzwilliam Drive
sippy downs QLD 4556
STUNNING NORTH FACING LAKEFRONT RESIDENCE - REF 4219
4 2 3
Nestled in a serene lakeside enclave, this double-storey abode offers a perfect blend of sophistication and family functionality, tailor-made for growing families or the discerning executive couple who delight in entertaining.
Upon entry, the wide hallway adorned with polished tiles and soaring ceilings sets the tone for the breathtaking quality that permeates throughout. The large pivot door welcomes you into a home where each space has been thoughtfully designed, from the elegant formal lounge to the beautifully appointed main bathroom and laundry.
Four generously sized bedrooms ensure comfort for all, with the master boasting a modern ensuite and walk-in robe, while the remaining rooms feature capacious built-in robes. The home's north-facing aspect ensures a light and airy feel, particularly in the open plan living area and superb kitchen, where budding chefs can indulge their culinary passions.
The solid timber staircase leads to a spacious and secluded parent's retreat upstairs, where the primary bedroom extends onto a balcony. This spot is idyllic for unwinding with a view over the lake and witnessing magical sunsets.
Seamless integration between indoor and outdoor living spaces is realised at the rear of the property. Here, a 30+ square metre deck offers a private, tranquil setting for summer evening soirees or peaceful family time, overlooking the crystal-clear in-ground pool. Entertainment options continue with a full-sized media room, complete with soundproofing double timber glass feature doors.
Set on an ample 800 square metre lot, with parking for four vehicles in the garage, and a generous side yard, this is the ultimate lifestyle retreat, combining privacy with the finest finishes. A humble facade belies the opulence within, making this house a hidden gem in a prime location.
121 Fitzwilliam Drive in a snapshot:
*Four generous sized bedrooms, primary with ensuite and walk in robe, and liberal built in robes in the remaining three bedrooms
*Cleverly designed North facing resort style lakefront residence
*Situated in a prime location with privacy assured living
*Wide hallway of polished tiles and amazingly high ceilings
*Formal lounge room tucked away from the hustle and bustle of the main living
*Huge open plan family/dining with stacker doors which open to the alfresco living outside
*Plus a spacious media room with its own convenient powder room; easily isolated with the use of double solid timber glass feature doors, giving you the benefit of sound proofing, but with the ability to keep an eye on the children
*Superbly appointed kitchen with an abundance of bench and cupboard space
*Beautiful main bathroom and laundry
*Private and tranquil 30+m2 back deck for the warm summer nights, overlooking the sparkling in ground swimming pool
*Solid timber staircase up to the spacious and secluded parents retreat and private oversized primary bedroom upstairs, with a well-positioned balcony stretching across the back of the home with a delightful view overlooking the Lake
*Huge fully fenced 800m2 block of land with double gate side access and plenty of room to store a caravan boat and jetski!
*Fitted with a Vacuumaid system, air conditioning and security screens
*An abundance of linen/storage space; two double door cupboards, linen cupboard in the laundry, roof storage accessed via the walk in robe, plus storage space under the staircase
*The ultimate in garaging; with room for three cars plus a jet ski or trailer! Consisting of a huge double width garage 9 metres deep on one side and 12 metres deep on the other, with internal access to the home
*Access to the rear yard through a single roller door
*Only one neighbour creating a sense of privacy while capturing stunning breezes across the Lake
*The current Owners have enjoyed the Council land behind the property which has been a great place for the children to kick a footy (not like the yard isn't enough)
*Easy access to the Sunshine Motorway, Schools and the University
This is the type of home that must be seen to be appreciated, and once inside you don't want to leave. A true entertainer's delight, which will impress all your family and friends for years to come.
Excited? Call Gavin Flaton on 0414 826 687 for more information.
**** Information contained on any marketing material, website or other portal should not be relied upon and you should make your own enquiries and seek your own independent advice with respect to any property advertised or the information about the property.

