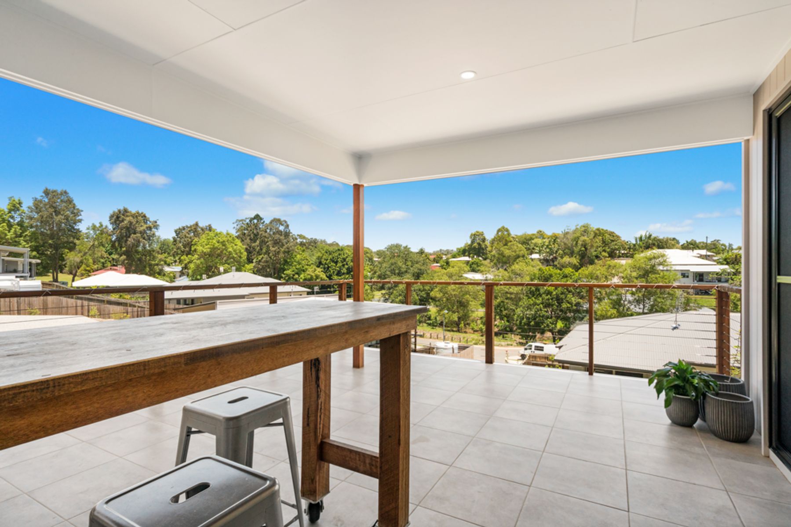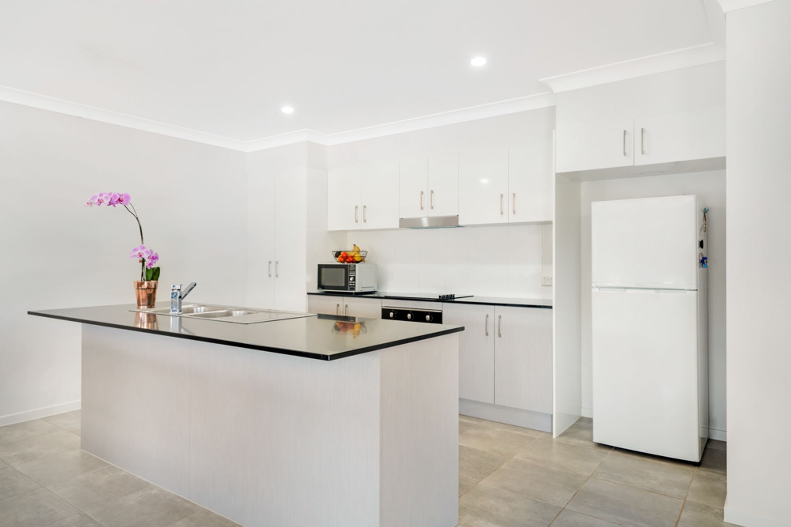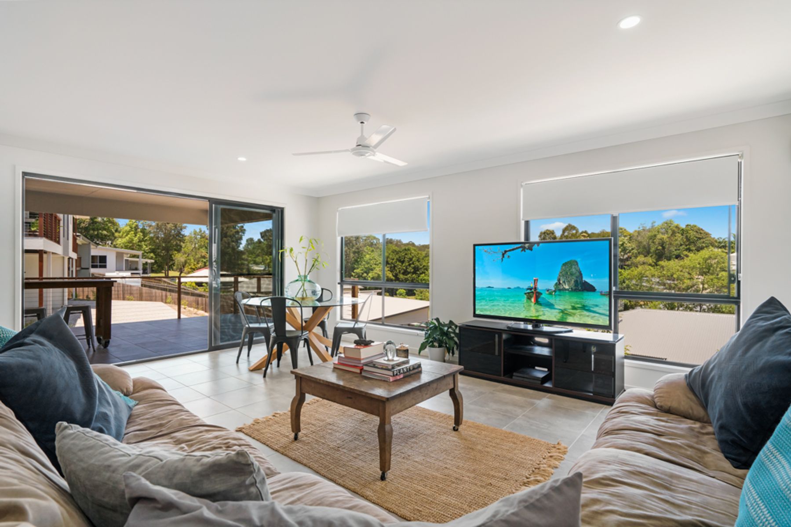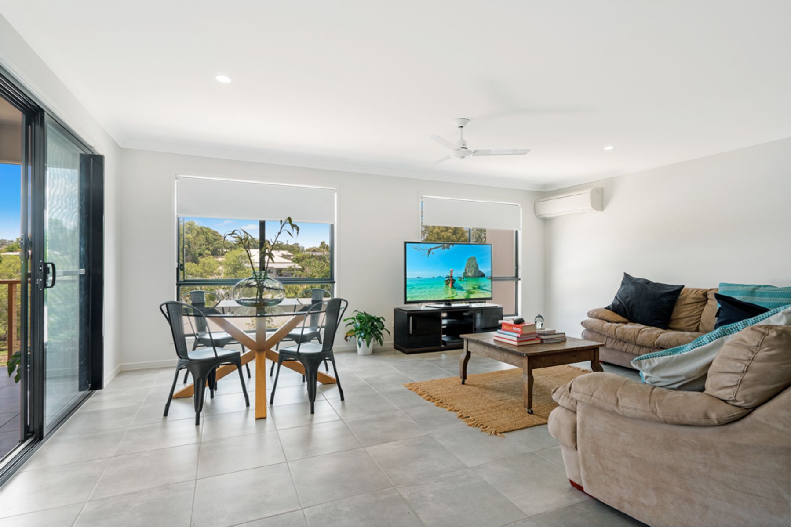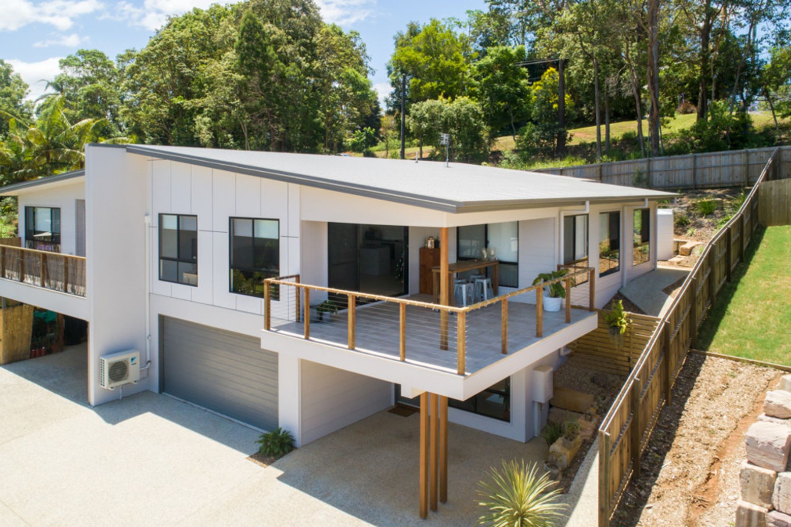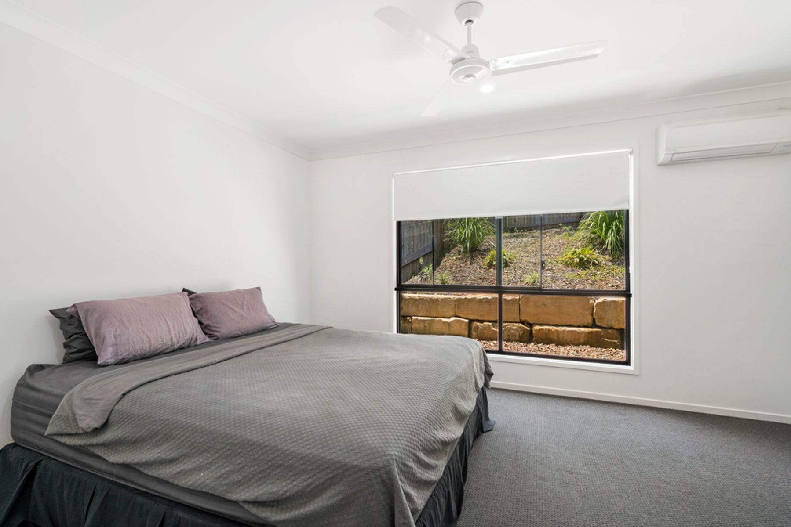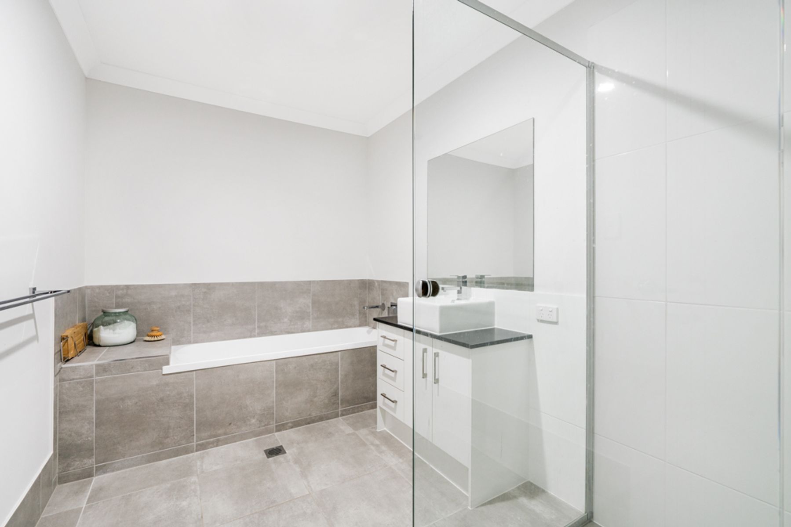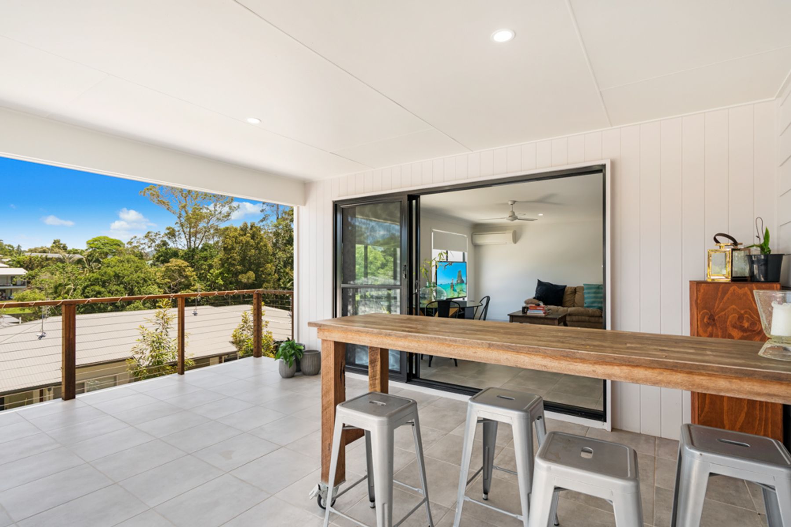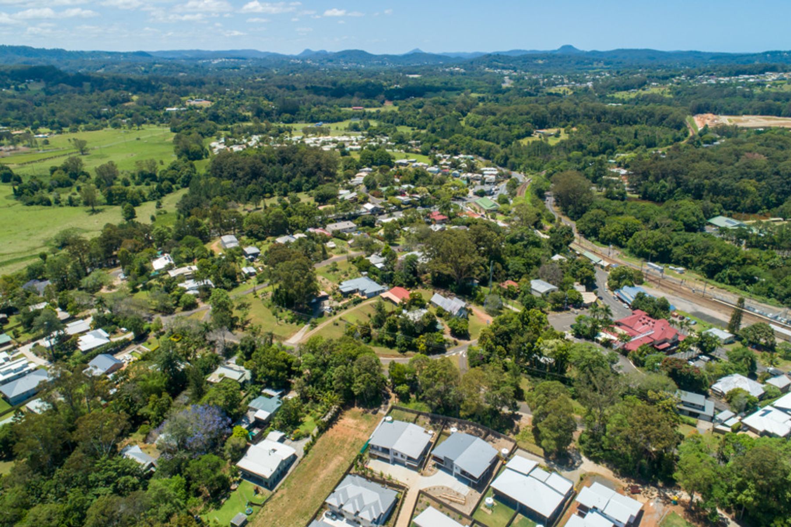Set over two levels this stunning three bedroom duplex is only a short walk to the centre of Palmwoods. It has everything you need for your family; perfect location, plenty of space, style, a great outlook and fabulous atmosphere.
Entering from the ground level, you will be impressed by the size of the entry foyer. This room has been designed to be utilised as a study, extra storage or if you have a flare for decorating, it would be the perfect space to show off your talents. On this level you also have a double garage.
Take the solid timber stairs to the "next level" and you are presented with an impressive open plan design. Surrounded by windows, this room is filled with natural light, soaking up the morning sun on a cool day and being elevated, you won't miss any of the breezes during summer.
The large open plan living has been designed to give you ample floor space for a massive lounge and dining area, while flowing effortlessly through double stacking doors to the elevated tiled alfresco.
The Alfresco; which is elevated, is an enormous 5.2m X 3.7m tiled entertaining area, this alone will make all your friends and family green with envy and your home will be at the top of everyone's list for the next event. Accessed through double stacking doors this area flows seamlessly from inside; with the doors open all the way and having the alfresco under the same roofline, makes the indoor and outdoor area feel like one big open room.
The kitchen with island bench will have you cooking up a storm, the ultra-wide bench allows for a breakfast bar and enough room for four cooks at the same time. Finished with a black stylish stone bench top, ceramic cook top, stainless oven and room for the all-important double door fridge PLUS a magical outlook through all the surrounding windows. Cooking will never be a chore again.
Down just a short hallway you will find three bedrooms and the main bathroom. All bedrooms have ceiling fans and built in robes. The master bedroom is spacious, has a wonderful outlook over the rear yard. The ensuite and the main bathroom are finished off stylishly with semi frameless shower screens and stylish black stone bench tops, the main bathroom is large and has a bath.
The laundry is located on the upper level at the back of the home and the washing line is conveniently located just outside. NO walking through the home with washing baskets. The back yard can also be accessed through a side gate.
There is off street parking for an additional small car, at the front door under the alfresco.
Please call Gavin Flaton on 0414 826 687 to arrange your private inspection today.


